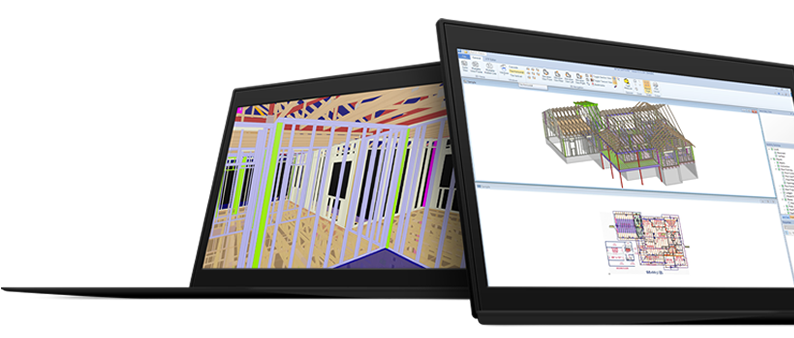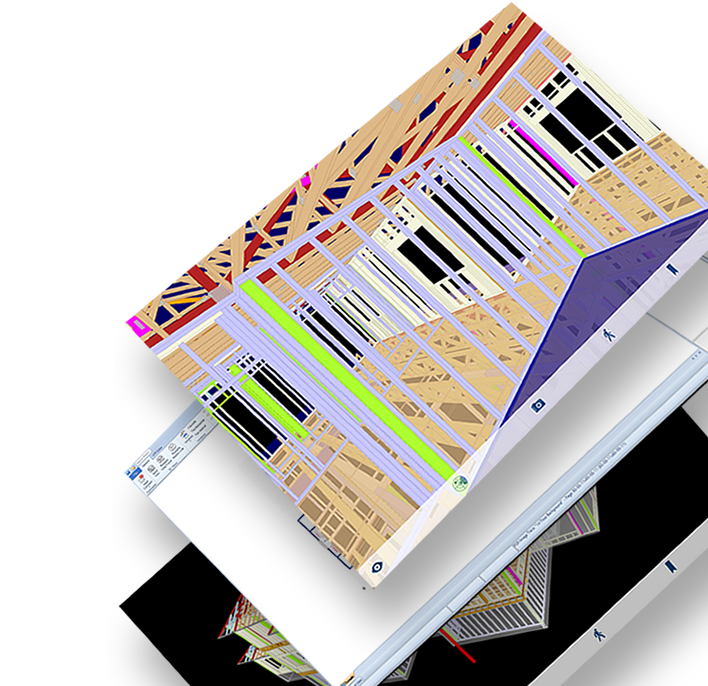
MiTek Viewer
A free tool that brings home builders and building material suppliers together in a virtual jobsite review. Available on iOS, Android and PCs.

Overview
ON-SITE DESIGN COLLABORATION & APPROVAL
From ridge line to foundation, MiTek Viewer delivers great collaboration for design, approval, and on-site construction of your structural framing. Starting with a 3D BIM from the truss and frame fabricators.


3D BIM VIEWER
Use the free reader for zooming, measuring, adding comments and more.
ONE-CLICK PRINTING
Print layout sheets, print plans, 3D and elevation views.
VIEW DRAWINGS
Easily view elevation drawings on site so everyone is on the same page.
ISOLATE ITEMS
Isolate items to view in the model such as a particular level or layer.
FEATURES
COLLABORATE WITH CUSTOMERS WHO DO NOT HAVE MiTek STRUCTURE
- On-site Collaboration
Open, view, comment on and print structure files. MiTek Viewer delivers great collaboration for design, approval, and on-site construction of your structural framing. - Verify parts, products and dimensions
Focus on specific parts of a plan, verify products and use the tape measure tool to determine dimensions. - Perfect 3D BIM designs MiTek Viewer is a free reader for zooming, measuring, and creating the perfect 3D BIM design and the well-built home.


DOWNLOAD MITEK VIEWER FOR WINDOWS
DOWNLOADEverything to run your business
View all Sapphire Suite modules
Mitek Mobile Viewer Download
MiTek Mobile Viewer is available in the Google Play (For Android) and App Store. (For iOS) New features include:
- 2D View: View the project in Plan View and easily manipulate level visibility.
- Email: All comments are saved and can be emailed with the project for stakeholders to review.
- Comments: Increase collaboration by viewing existing comments, editing them and adding new ones. Note that the following Structure Versions support the new Mobile Viewer comment features:
- v8.0.3 Update 12
- v8.1.0 Update 9
- v8.1.1 Update 4